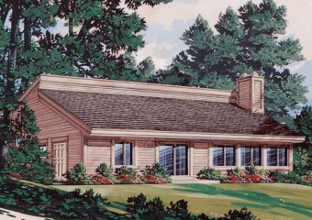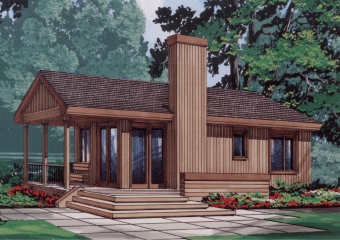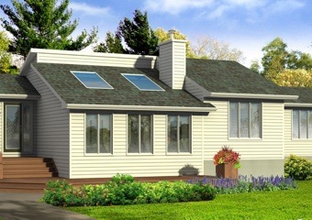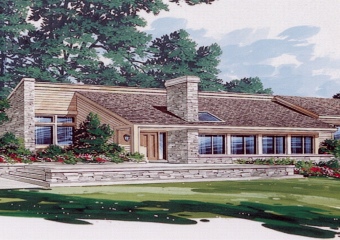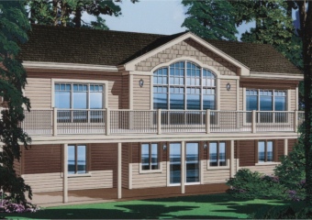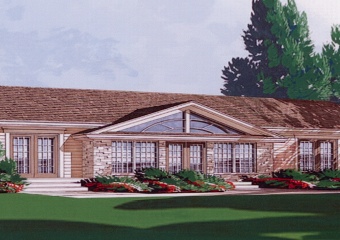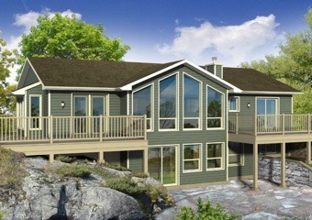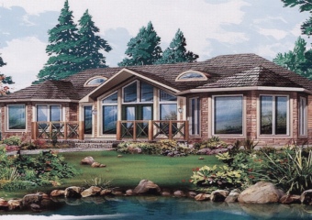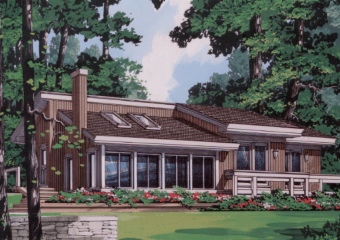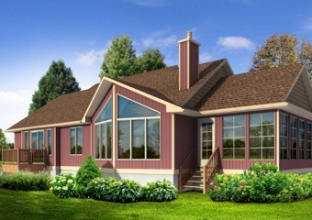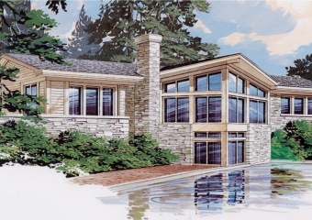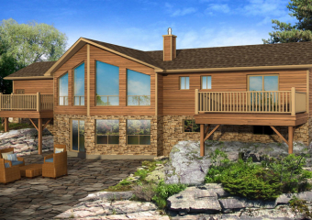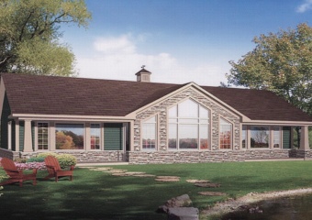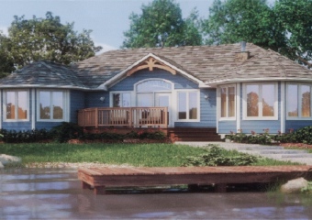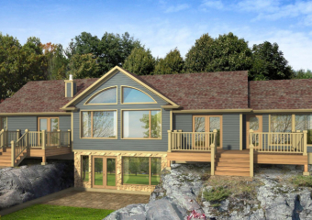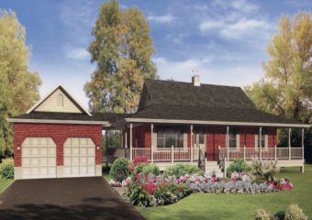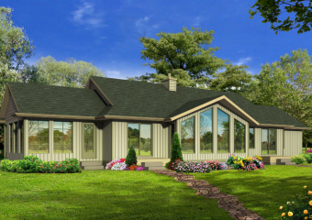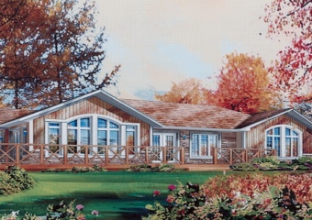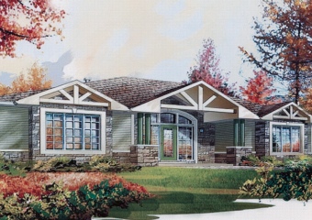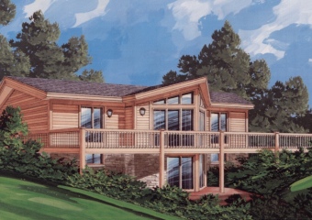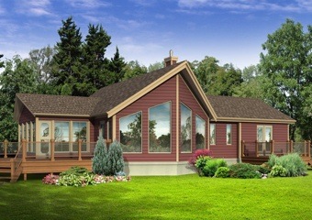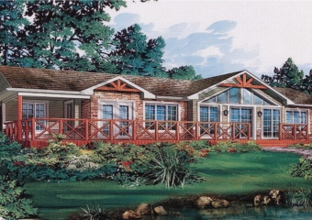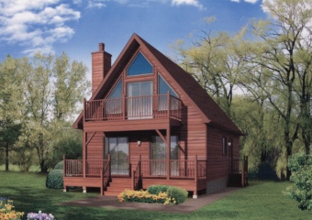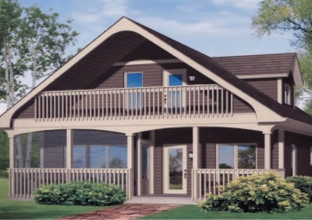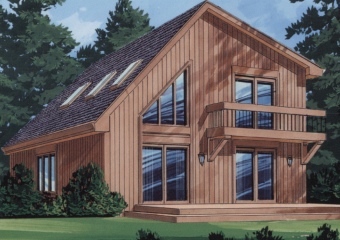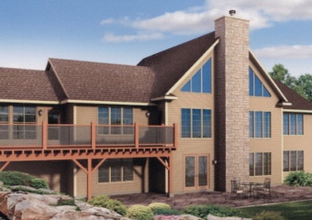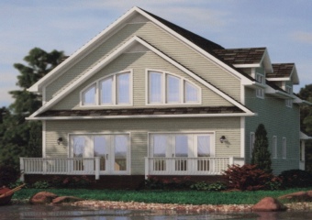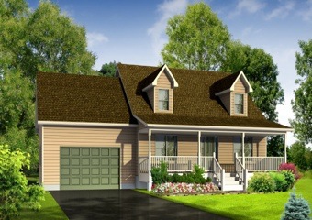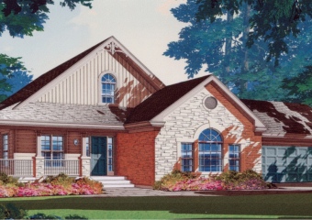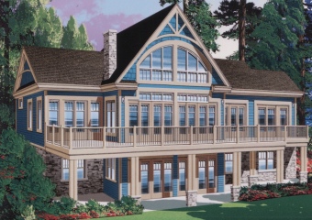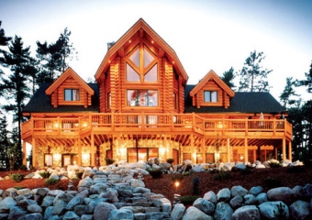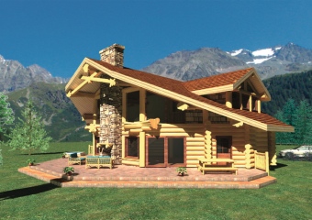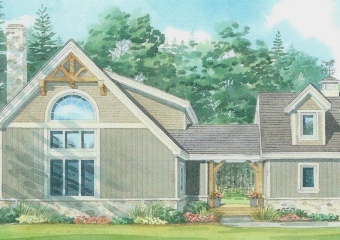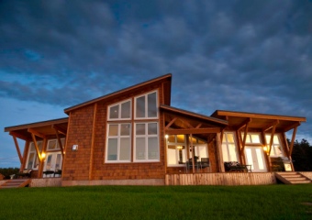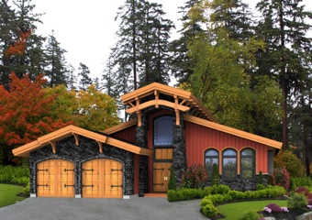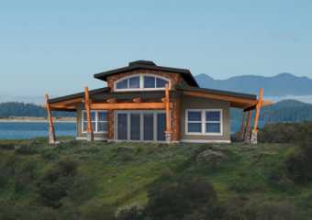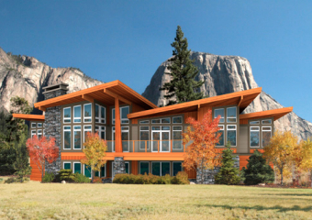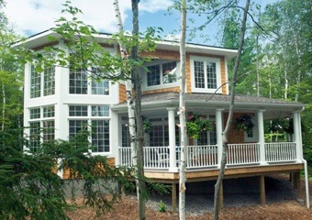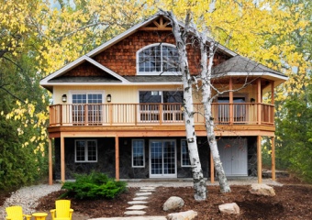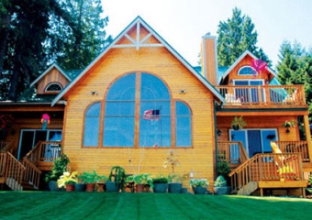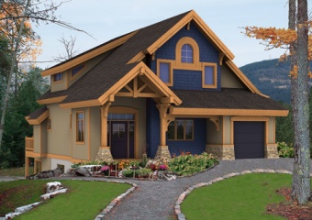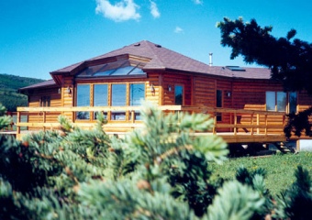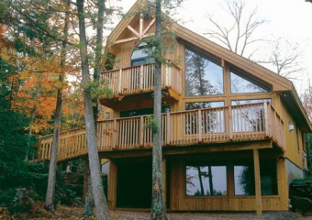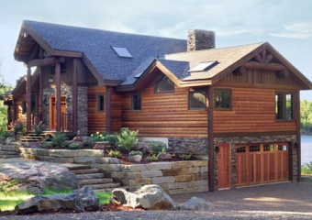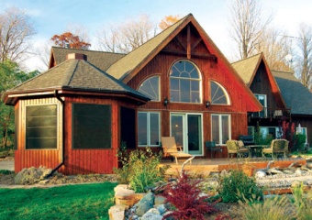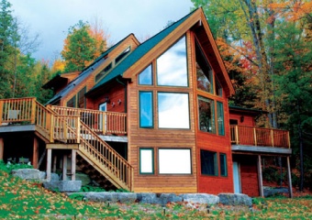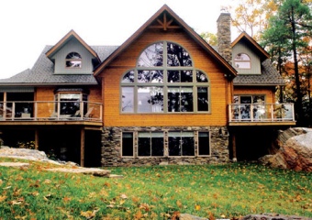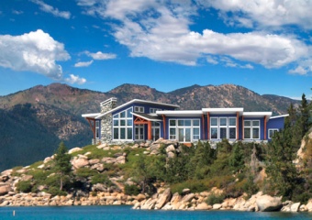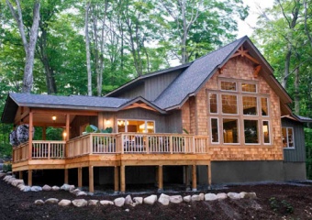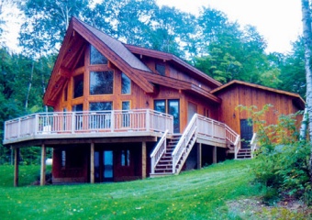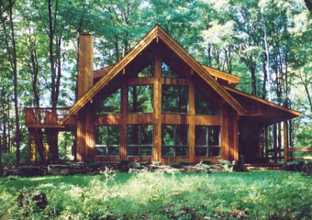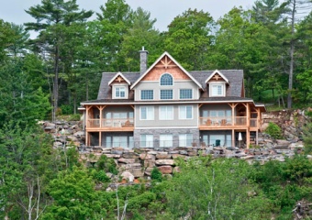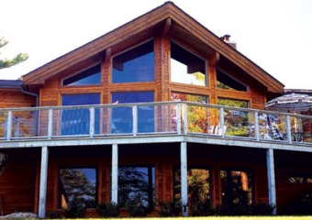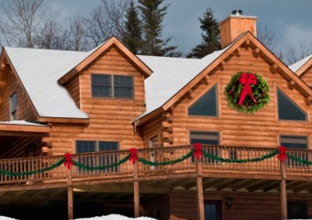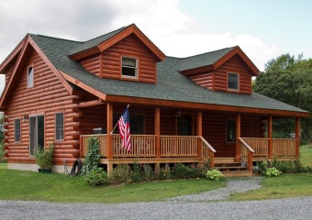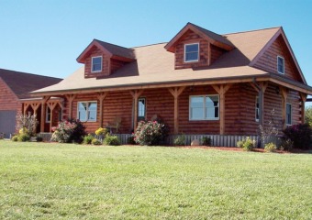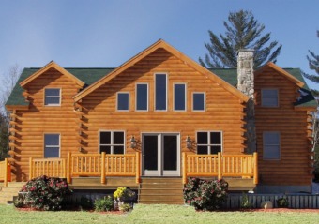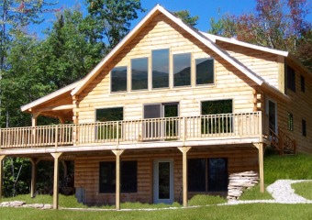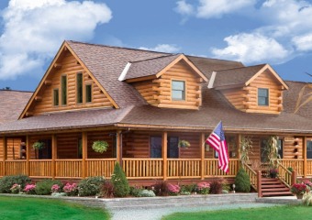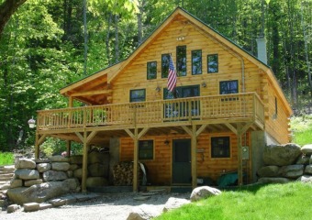Algonquin 100.3 sq.m (1080 sq.ft.)
The Algonquin floor plan makes efficient use of space with three bedrooms. The dramatic sunken living room has a cathedral ceiling. The open concept living areas are ideal for entertaining and spending quality time with family. The Algonquin's exterior design has clean lines with a contemporary touch, a nice complement for a wooded setting.
The Lakeside 103 sq.m (1103 sq.ft.)
The roof line extends over the front porch opening your living area to the beautiful outdoors. Imagine this home at the edge of the turquoise water; listen to the lapping waves as you relax with friends on the front porch. Just over a thousand square feet of well-planned living includes a large country kitchen with a dining area opening to the living area with decorative spindle railings. The full bath includes the laundry, making this home efficient and practical. Three bedrooms with ample closet space complete this simply lovely vacation home.
The Lake Louise 113 sq.m (1218 sq.ft.)
The Lake Louise front elevation include multiple windows for that perfect view. A large sunken living room, with cathedral ceiling, add to its uniqueness. Standard features include:
- three bedrooms
- cathedral ceiling
Tailor your custom home with any, or all, of these options:
- fireplace
- high windows
- skylights
- additional cathedral ceilings
Kawartha 125 m (1342 sq.ft.)
The Kawartha is a lovely three bedroom bungalow cottage. The sunken living room with cathedral ceiling is spacious. The oversized windows ensure lots of natural light and access to stunning views of your lakeside or wooded lot. The Kawartha's open country kitchen and dining room are ideal for entertaining and preparing family meals making this a comfortable, luxurious vacation home. The home's exterior has a practical front entry with covered porch.
The Bala 128 sq.m (1368 sq.ft.)
Creatively designed, the spectacular windows at the front of this stunning vacation home give you access to the outdoors at all times, whether it be from the livingroom, dinette or master bedroom. Add a porch to span the entire front of your home and extend your living area even more. While stunning, this home is practical and well designed, making good use of each square foot. Three bedrooms and two baths have ample storage and welcome guests and family alike. The u-shaped kitchen is efficient and attractive. The attached dining area opens onto the porch, making the most of the sunshine and the moonlight. Entertain or relax!
The Lakefield 128 sq.m (1375 sq.ft.)
The Lakefield is a stunning vacation bungalow with ample windows to take advantage of your country or lakefront views. The flexible floor plan allows for three bedrooms or two bedrooms with a home office. The Lakefield's beautiful, sunken living room with soaring vaulted ceiling is comfortable and roomy. The open concept kitchen has room for an optional island or breakfast bar, and the combined dining area off the kitchen is close by for meal set-up and after dinner games.
Trailhead 128 sq.m (1378 sq.ft.)
A perfect vacation home for the perfect view. The Trailhead has a stunning Great Room with vaulted cathedral ceiling, plus a kitchen work island with double corner sink. Standard features include:
- three bedrooms
- two bathrooms
- cathedral ceiling
- kitchen work island
Tailor your custom home with any, or all, of these options:
- deck
- solarium
- gas or wood-burning fireplace
- greenhouse extension
Trent 135 sq.m (1455 sq.ft.)
The Trent is a spacious, three bedroom vacation home ideal for lakefront or country lots. The master bedroom is located on the left side of the home with its own ensuite and walk-in closet. The other two bedrooms are located at the back of the cottage with the adjacent main bathroom. The open concept, large kitchen with breakfast bar and breakfast area is open to the family room making efficient use of this cottage's entertaining space, and is ideal for socializing during meal preparations. Large windows along the front of the home take advantage of waterfront and wooded lot views.
The Manitou 138 sq.m (1479 sq.ft.)
Dramatic rooflines, a sunken living room and skylights compliment the Manitou. The open concept living area is set apart by two stairs and made even more stunning with a cathedral ceiling. The kitchen and dining area are large and welcome your family and guests to linger over that last cup of coffee. The master suite sets the Manitou apart. With a large walk-through closet and three piece bath you can truly relax. The full bath serves the other two bedrooms and the half bath and laundry at the side door is convenient and easy to access.
St. Lawrence 138.2 sq.m (1488 sq.ft.)
With its flexible design, the St. Lawrence offers a spacious great room and kitchen with eat-in dining room. Standard features include:
- two bedrooms
- two bathrooms
- vaulted ceiling
- eat-in dining room
Tailor your custom home with any, or all, of these options:
- walk-out or full basement
- covered and/or screened-in porch(es)
- fireplace
- coffered ceiling/li>
- deck
- car port or garage
Muskoka 140.3 sq.m (1510 sq.ft.)
The Muskoka is a spacious, three bedroom vacation home that is perfect for a lakefront lot. Its contemporary styling and dramatic wall of glass guarantees amazing views. The living area throughout the cottage is spacious and open with a large living room with vaulted ceiling. The Muskoka can be adapted to include an optional basement walkout greatly increasing this cottage's usable living space.
Muskoka 143 sq.m (1538 sq.ft.)
This model's Great Room has huge windows and a vaulted cathedral ceiling. Its generous windows and interesting architecture all around mean there is really no rear elevation, making the house ideal for recreational properties. Standard features include:
- three bedrooms
- two bathrooms
- vaulted cathedral ceiling
- huge windows
Tailor your custom home with any, or all, of these options:
- fireplace
- screened-in porch
- garage
Whistler 142 sq.m (1525 sq.ft.)
The Whistler is a modest, two bedroom vacation home with windows that take advantage of a great outdoor setting. The kitchen with breakfast bar is located at the back of the home, opening to the dining room. The large living room with vaulted ceiling boasts floor-to-ceiling windows for incredible views. The Whistler's master bedroom has a large ensuite. The main bathroom, adjacent to the second bedroom, is combined with the laundry room.
Sunset Trent 143 sq.m (1540 sq.ft.)
The Sunset Trent is a spacious, three bedroom vacation home ideal for lakefront or country lots. This version has a very open concept, encompassing a large kitchen, dining room and family room, making efficient use of this cottage's entertaining space. The master bedroom is located on the left side of the home with its own ensuite and walk-in closet. Two bedrooms are located on the right side of the cottage with the main bathroom.
Trillium 143.3 sq.m (1542 sq.ft.)
The Trillium is a spacious recreational home with a soaring cathedral ceiling, in its Great Room, with arch-topped windows. Standard features include:
- three bedrooms
- two full bathrooms
- cathedral ceiling
- arch-topped windows
- large kitchen
- eat-at island
Tailor your custom home with any, or all, of these options:
- screened-in porch
- deck(s)
- fireplace
Stormont 148 sq.m (1591 sq.ft.)
Featuring a deep wrap-around porch, luxurious ensuite off master bedroom, plus an open concept living room and dining room, the Stormont includes a wide range of available options. Standard are the generous closets and main floor laundry room, and a sunroom off the well-appointed kitchen.
The Trailhead II 151 sq.m (1626 sq.ft.)
A perfect vacation home for the perfect view. The Trailhead II has a stunning Great Room with vaulted cathedral ceiling, plus a large eat-in island with double corner sink. Standard features include:
- two bedrooms
- two bathrooms
- master bedroom ensuite
- cathedral ceiling
- large eat-in island
- spacious foyer
Tailor your custom home with any, or all, of these options:
- deck(s)
- screened-in porch
- gas or wood-burning fireplace
Norland 158 sq.m (1700 sq.ft.)
The Norland is a spacious, three bedroom vacation home, ideal for a lakefront or country lot offering incredible views from every room and its large, optional deck. A fabulous, open concept kitchen with breakfast bar and island makes meal preparations enjoyable. The dining room opens to a large great room with cathedral ceiling, ideal for family get togethers and entertaining. The three bedrooms are located on the right of the home for privacy.
Rosseau 163 sq.m (1750 sq.ft.)
The Rosseau is a large, elegant three bedroom vacation home. The entertainment area is centrally located with a large kitchen and dining area that opens onto the great room. On the left side is the master bedroom with ensuite and walk in closet. The other two bedrooms are located at the front of the home on either side of the verandah.
The Algonquin 165 sq.m (1771 sq.ft.)
Creatively designed, the panoramic prow windows at the front of this stunning vacation home give you access to the outdoors at all times. Inside, the cathedral ceiling echoes the vastness of the sky outside. Add a porch to span the entire front of your home and extend your living area even more. While stunning, this home is practical and well designed, making good use of each square foot. Three bedrooms and large bath have ample storage and welcome guests and family alike. The u-shaped kitchen is efficient and attractive. The attached dining area opens onto the porch, making the most of the sunshine and the moonlight. Entertain or relax - the Algonquin is perfect for both!
The Frontenac 165 sq.m (1776 sq.ft.)
The Frontenac comes with high vaulted ceilings and oversized windows, giving unfetterd views. The kitchen and living room are spacious, nicely separating the bedrooms and bathrooms from the main areas. Standard features include:
- three bedrooms
- two bathrooms
- oversized windows
- high vaulted ceilings
An optional screened-in porch is the perfect addition for entertaining family and friends.
Minden 175.6 sq.m (1890 sq.ft.)
The Minden is a large, three bedroom vacation home suited for a lakefront or country lot with views from every room. The spacious open concept kitchen, dining room and great room are ideal for entertaining as is the optional deck and porch. The large master bedroom has its own ensuite bathroom. The main bathroom is situated between the other two spacious bedrooms. The laundry room is conveniently located at the back of the home with its own separate entrance.
Banff 82.5 sq.m (888 sq.ft.)
Haliburton 133.8 sq.m (1440 sq.ft.)
The Haliburton is a small, three bedroom vacation home designed for both lakeside and country living. The main floor has an open concept living space that is great for social gatherings. The master bedroom and main bathroom are located at the back of the home. Two other bedrooms are located upstairs with the option of another bathroom and dormer.
The Champlain 156 sq.m (1670 sq.ft.)
The sweeping two-storey living room with beamed ceiling is one the most impressive features of the Champlain. A dramatic oak staircase leads to the second storey loft where visitors can admire the panoramic view made more spectacular by three ceiling skylights. Function is also a key part of this design, with the 2 upper bedrooms sharing a large bathroom with vanity, and the den down stairs doubling as sleeping quarters for extra weekend or summer guests. The main floor laundry, additional storage space, and open concept kitchen and dining room are other desirable features of this design.
Algonquin 159.8 sq.m (1720 sq.ft.)
A perfect vacation home for the perfect view. The Algonquin has a stunning Great Room with vaulted cathedral ceiling, plus a kitchen work island with double corner sink. Standard features include:
- three bedrooms
- two bathrooms
- cathedral ceiling
- kitchen work island
Tailor your custom home with any, or all, of these options:
- deck
- solarium
- gas or wood-burning fireplace
- greenhouse extension
The Glen Orchard 171.9 sq.m. (1850 sq.ft.)
This cozy design captures all the important elements desired by many in a cottage model, including 3 bedrooms and a loft area. The master bedroom is located on the first floor with the main bathroom across the hall and a separate laundry room. There are two additional bedrooms on the second floor with their own 3 piece bathroom - perfect for guests!
The large eyebrow-style windows are the feature point of this cottage and they allow a flood of natural light into the living room in this "open to below" design.
Enjoy the open concept through the two terrace doors leading to your deck.
The Breakwater 175.6 sq.m (1890 sq.ft.)
The Breakwater features 1,110 square feet of fully finished space on the main floor, with potential to add 780 square feet upstaiirs. Standard features include:
- spacious master bedroom
- spacious living room
- open kitchen
- ground floor laundry
- coat closets at both entrances
You can make any changes to design your own individual home, such as:
- adding another bedroom
- adding another bathroom
- increase any room area
- and more...
The Ambercroft 179 sq.m (1920 sq.ft.)
The charming peaked roof will be the first thing you see when you gaze up at the Ambercroft, but it would be hard not to also notice the gorgeous wraparound porch. The back of the porch has an entrance to the kitchen, perfect for those lazy summer days when you need a frosty refill of lemonade. Stepping into the main foyer, you'll be invited into the large open living/kitchen area. Each of the bedrooms in this home have a unique quality. The master bedroom is magnificent with a complete ensuite bathroom and large walk-in closet. The second bedroom at the front features large panel windows that fill the room with sunlight. The third bedroom boasts not only surprising closet space, but a private ensuite as well. When you need a little time to yourself, you'll appreciate the cozy privacy of the second floor loft.
The Lakeview 275 sq.m (2957 sq.ft.)
Imagine the spectacular view from anywhere in this vacation home. The greatroom spans into the outdoors with three walls of windows. you can curl up in a comfy couch to read a book by the fireplace, and still enjoy all of the views from outside. The kitchen, is at your disposal, whether you are the ultimate gourmet chef, or need a quick meal for the kids. A sunroom off of the kitchen gives you the option of enjoying a meal surrounded by nature. The master bedroom boasta a walk through closet, and private ensuite. Making this vacation home the perfect place to unwind and relax.
Custom Homes
Kirkland 268.4 sq.m (2889 sq.ft.)
Hemlock 214 sq.m (2304 sq.ft.)
Looking for a home with some architectural style? The Hemlock is a show-stopper, with 2,304 sq.ft. in a unique polygon configuration. Visitors are greeted by the sweeping entry way, and entertaining is a breeze with the open great room. A separate master bedroom includes ensuite bathroom and ample closet space. The second floor includes two more bedrooms, loft space and another bathroom. An optional deck extends the outdoor living possibilities. This home maximizes any view that comes with your lot.
The Glengarry 579.4 sq.m (1901 sq.ft.)
- Timber frame construction
- Normerica Overhang
- Timber frame entry porch connects to garage
- Exterior timber truss detailing
- Shed and gable dormers
- Cathedral ceiling living room
- Walkout to deck from dining room
- Main floor master bedroom
- Cathedral ceiling guest bedroom
- Studio/loft overlooks great room below
- Skylight
- 2-car garage
The Albion 170 sq.m (1828 sq.ft.)
Turn your building lot into a dream home with one of our newest architectural cedar custom home packages. Contemporary lines and features separate the Albion from other home designs. Standard features include:
- three bedrooms
- two bathrooms
- 15.4 sq.m (166 sq.ft.) covered porch
Tailor your custom home with any, or all, of these options:
- walk-out or full basement
- covered deck
- solarium
- sundeck and/or sunroom
- skylights
- garage
The Arizona 174.6 sq.m (1879 sq.ft.)
The Arizona is a beautifully designed post and beam home. The distinctive vaulted ceiling provides a unique look to both the interior and exterior of this home design. Standard features include:
- three bedrooms
- two bathrooms
- 4.7 sq.m (51 sq.ft.) covered porch
- 44 sq.m (475 sq.ft.) garage
Tailor your custom home with any, or all, of these options:
- walk-out or full basement
- covered deck
- solarium
- sundeck and/or sunroom
- skylights
The Carmel 129.4 sq.m (1393 sq.ft.)
The Carmel is a true gem among new homes. With a floor plan that includes a central great room, 2 bedrooms and 2 bathrooms, it makes an ideal vacation home. Standard features include:
- two bedrooms
- two bathrooms
- 34.3 sq.m (369 sq.ft.) covered porch
Tailor your custom home with any, or all, of these options:
- walk-out or full basement
- covered deck
- solarium
- sundeck and/or sunroom
- skylights
- garage
The Discovery 186 sq.m (2002 sq.ft.)
One of our newest home packages, the Discovery is about wonder. The incredible timbers, energy-efficient, floor-to-ceiling windows, and dramatic rooflines, make this post and beam home a work of art. Standard features include:
- three bedrooms
- two and a half bathrooms
- 7.3 sq.m (79 sq.ft.) covered porch
- 8.2 sq.m (88 sq.ft.) covered entry
Tailor your custom home with any, or all, of these options:
- walk-out or full basement
- covered deck
- solarium
- sundeck and/or sunroom
- skylights
- garage
The Glenorchard 179.4 sq.m (1931 sq.ft.)
The Glenorchard has captured many admirers. The octagon-inspired home design of this unique, cedar home makes it a clear winner. Standard features include:
- three bedrooms
- two and a half bathrooms
- 50.5 sq.m (544 sq.ft.) covered porch
Tailor your custom home with any, or all, of these options:
- walk-out or full basement
- covered deck
- solarium
- sundeck and/or sunroom
- skylights
- garage
The Birchview 128.4 sq.m (1382 sq.ft.)
The Birchview was designed as the dream cottage for a national lottery. It's an example of one of the best, small, post and beam home packages on the market.
- two bedrooms
- two bathrooms
- covered porch
Tailor your custom home with any, or all, of these options:
- walk-out or full basement
- covered deck
- solarium
- sundeck and/or sunroom
- skylights
- garage
The Cape 244.2 sq.m (2629 sq.ft.)
The Cape post and beam home design, has the option of adding three decks. It makes a truly unique statement when compared other cedar home plans.
- three bedrooms
- three bathrooms
- 26.8 m (289 sq.ft.) covered porch
Tailor your custom home with any, or all, of these options:
- walk-out or full basement
- covered deck
- solarium
- sundeck and/or sunroom
- skylights
- garage
The Denver 199.1 sq.m (2143 sq.ft.)
With its incredible curb appeal, the Denver post and beam home design also impresses on the interior. The kitchen showcases space for large family gatherings, while the master bedroom suite offers a unique layout.
- three bedrooms
- two and a half bathrooms
- 14.8 m (159 sq.ft.) covered porch
Tailor your custom home with any, or all, of these options:
- walk-out or full basement
- covered deck
- solarium
- sundeck and/or sunroom
- skylights
The Gemini 117.2 sq.m (1262 sq.ft.)
If you are inspired by log homes, you'll like the natural appeal of the Gemini. The Gemini's unique shape is outstanding among post and beam homes.
- two bedrooms
- two bathrooms
Tailor your custom home with any, or all, of these options:
- walk-out or full basement
- covered deck
- solarium
- sundeck and/or sunroom
- skylights
- garage
The Geneva 146.4 sq.m (1576 sq.ft.)
The Geneva home design has great, universal appeal. The upper balcony completes the look of this post and beam home.
- three bedrooms
- three bathrooms
- covered porch
Tailor your custom home with any, or all, of these options:
- walk-out or full basement
- covered deck
- solarium
- sundeck and/or sunroom
- skylights
- garage
The Kawarthan 207.3 sq.m (2231 sq.ft.)
This custom home design combines the best of log homes and post and beam house plans. The exterior log timbers leave a memorable impression.
- one bedroom
- one and a half bathrooms
- 18.1 m (195 sq.ft.) covered porch
Tailor your custom home with any, or all, of these options:
- walk-out or full basement
- covered deck
- solarium
- sundeck and/or sunroom
- skylights
- garage
The Pinehill 366.4 sq.m (3944 sq.ft.)
An outstanding timber frame home design, the Pinehill features an octagon-shaped covered porch. It is a custom home with universal appeal.
- three bedrooms
- two and a half bathrooms
- 16.4 m (177 sq.ft.) covered porch
- garage
Tailor your custom home with any, or all, of these options:
- walk-out or full basement
- covered deck
- solarium
- sundeck and/or sunroom
- skylights
The Rainier 129.7 sq.m (1396 sq.ft.)
A traditional prow-style cedar home with optional walk-out basement, the Rainier is an ideal post and beam home. The floor plan can be fully customized.
- three bedrooms
- two bathrooms
Tailor your custom home with any, or all, of these options:
- walk-out or full basement
- covered deck
- solarium
- sundeck and/or sunroom
- skylights
- garage
The Redwood 225.7 sq.m (2429 sq.ft.)
A traditional prow-style cedar home with optional walk-out basement, the redwood is an ideal post and beam home. The floor plan can be fully customized.
- two bedrooms
- three bathrooms
- 30.5 sq.m (328 sq.ft.) covered porch
- 56.9 sq.m (612 sq.ft.) garage
Tailor your custom home with any, or all, of these options:
- walk-out or full basement
- covered deck
- solarium
- sundeck and/or sunroom
- skylights
The Salish 186 sq.m (2002 sq.ft.)
Sure to attract attention, the Salish is a winner among both cedar homes and modern home packages. Its smart floor plan invites easy living and showcases some incredible feature windows.
- three bedrooms
- two and a half bathrooms
- covered porch
- 45.7 sq.m (492 sq.ft.) garage
Tailor your custom home with any, or all, of these options:
- walk-out or full basement
- covered deck
- solarium
- sundeck and/or sunroom
- skylights
The Shorehaven 177.4 sq.m (1910 sq.ft.)
A national, award-winning home design, the Shorehaven is a wonderful cedar home. The cedar shakes shown here are part of many Linwood home packages.
- three bedrooms
- two bathrooms
- 20 sq.m (216 sq.ft.) covered porch
Tailor your custom home with any, or all, of these options:
- walk-out or full basement
- covered deck
- solarium
- sundeck and/or sunroom
- skylights
- garage
The Whistler 122.9 sq.m (1323 sq.ft.)
The Whistler home design has special appeal when nestled in a hillside landscape. One of Linwood's original post and beam home packages, it is timeless.
- three bedrooms
- two bathrooms
Tailor your custom home with any, or all, of these options:
- walk-out or full basement
- covered deck
- covered porch
- solarium
- sundeck and/or sunroom
- skylights
- garage
The Woodland 135.4 sq.m (1457 sq.ft.)
At home in the trees, the Woodland is the perfect year-round getaway. Based on an A-frame design, this post and beam cedar home blends with nature.
- two bedrooms
- two bathrooms
- 26.8 sq.m (288 sq.ft.) covered porch
Tailor your custom home with any, or all, of these options:
- walk-out or full basement
- covered deck
- solarium
- sundeck and/or sunroom
- skylights
- garage
The Woodview 253.3 sq.m (2727 sq.ft.)
Among cedar homes, the award-winning Woodview design and home package portrays a magnificent sense of style.
- three bedrooms
- two and a half bathrooms
- 89.6 sq.m (964 sq.ft.) covered porch
Tailor your custom home with any, or all, of these options:
- walk-out or full basement
- covered deck
- solarium
- sundeck and/or sunroom
- skylights
- garage
The Bay Vista 279.6 sq.m (3010 sq.ft.)
True to its name, this exceptional home design was built around nature's ability to provide the ultimate waterfront landscape. It is a post and beam dream.
- three bedrooms
- two bathrooms
- 58.3 sq.m (628 sq.ft.) garage
Tailor your custom home with any, or all, of these options:
- walk-out or full basement
- solarium
- sundeck and/or sunroom
- skylights
The Brentwood 231.9 sq.m (2496 sq.ft.)
The Clearwater 147.3 sq.m (1586 sq.ft.)
One of our most popular designs, this model offers all the right amenities. A shed dormer and two gabled dormers boost its functionality and aesthetic value to the upstairs rooms and loft.
- three bedrooms
- two and a half bathrooms
- 288 sq.ft. covered porch
- loft area
The Homestead 228.9 sq.m (2464 sq.ft.)
The Homestead is a spacious home with a master bedroom suite on the first floor, living area, open kitchen and dining room. The second floor features 2 bedrooms a full bath and a loft. This home also has a log sided garage and an office work shop that joins the garage to the house.
- three bedrooms
- two and a half bathrooms
- 420 sq.ft. covered porch
- loft
- office/work shop
- log sided garage
The linwood 209.6 sq.m (2256 sq.ft.)
With up to five bedrooms depending on your room designation choices and a loft this plan offers nearly endless possibilities. The bump-out great room makes for a very attractive design.
- three to five bedrooms
- two bathrooms
- loft
- 192 sq.ft. deck
- cathedral ceiling
- optional garage
The Oak Ridge 149.8 sq.m (1612 sq.ft.)
The Oak Ridge offers a 3 bedroom, 2 bath home with a loft overlooking the spacious living area. A beautiful stepped window design takes full advantage of the daytime sunlight. Enjoy the outdoors in the shade of your covered porch or in the sun on the deck.
- three bedrooms
- two bathrooms
- 128 sq.ft. covered porch
- walk-out basement
- loft
- sun deck
- cathedral ceiling
- optional garage
The Somersworth 220.7 sq.m (2376 sq.ft.)
The Somersworth offers the convenience of an attached 2-car garage with entryway directly into the kitchen. Entering from the garage will help keep floors clean, provide close access for carrying in groceries, and be a sheltered area for coming and going when it’s cold or wet outside. The layout downstairs is a semi-open layout with stairs providing a barrier between the living and kitchen / dining areas. Finishing off the first floor is a comfortable bedroom with closet space and a full bath / laundry area. Upstairs are two bedrooms, each with a gabled dormer, storage space, and a bathroom in-between. The wrap-around covered porch is a great place for outdoor enjoyment on warm summer days..
- three bedrooms
- two bathrooms
- wrap-around covered porch
- walk-out or full basement
- sundeck and/or sunroom
- cathedral ceiling
- 2-car garage
The Swiftwater 105.9 sq.m (1140 sq.ft.)
A compact and affordable model this home still packs all the perks with a covered porch wrapping into an open deck and a wall of windows and doors to let light and views in.
- two bedrooms
- one bathroom
- covered porch
- walk-out basement
- open deck
- loft
- cathedral ceiling
- optional garage
